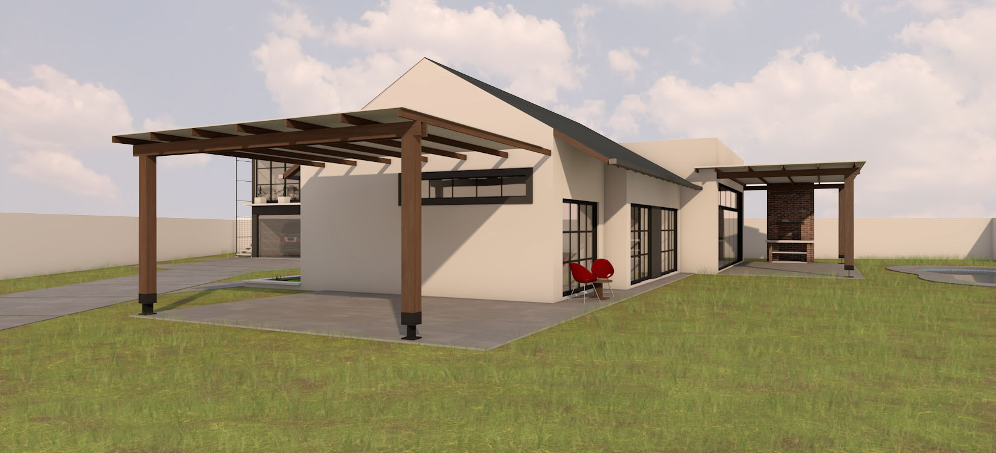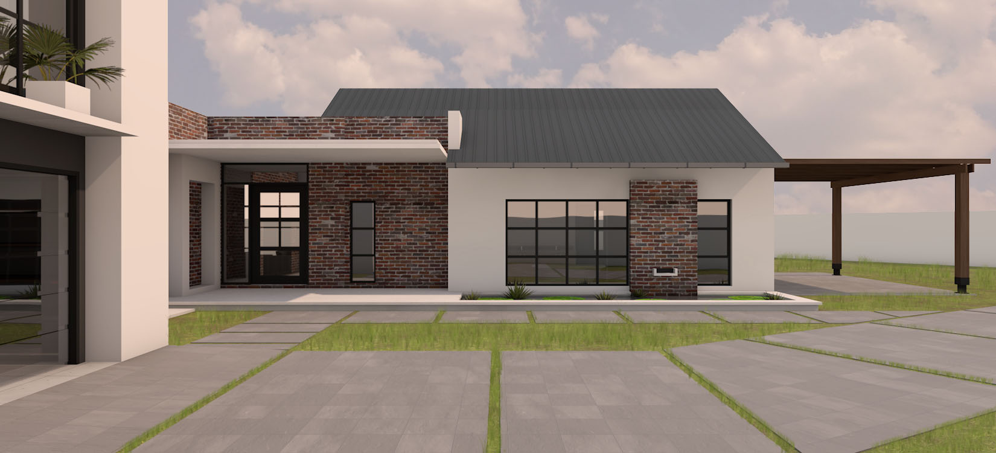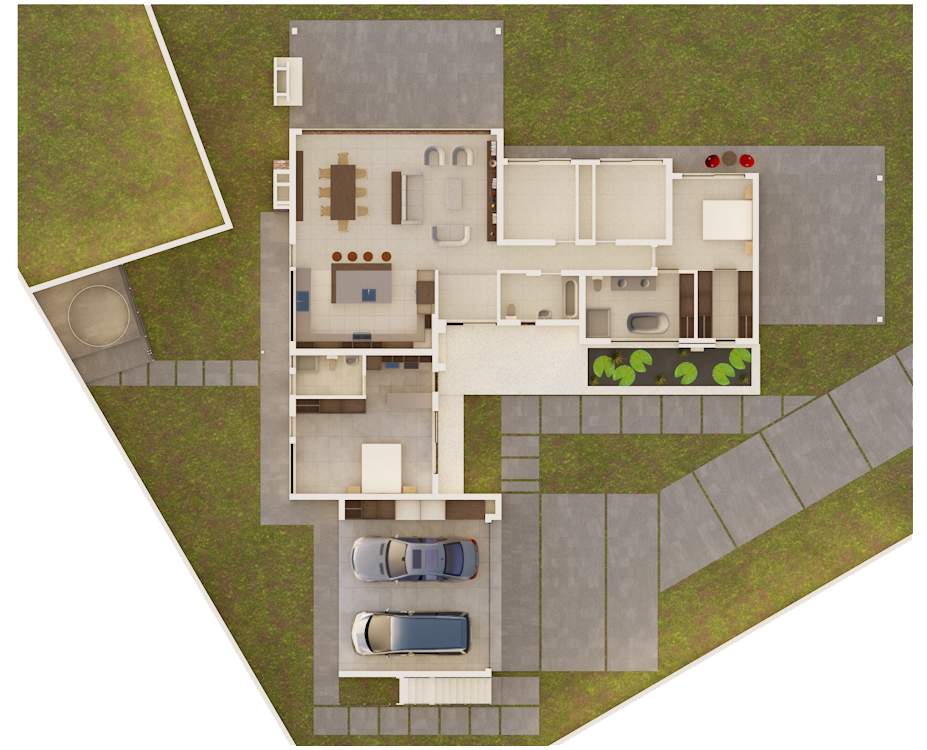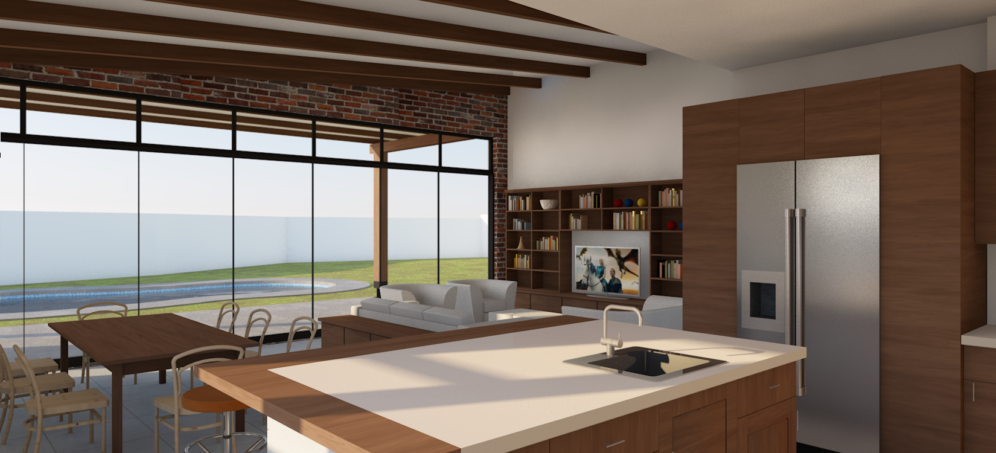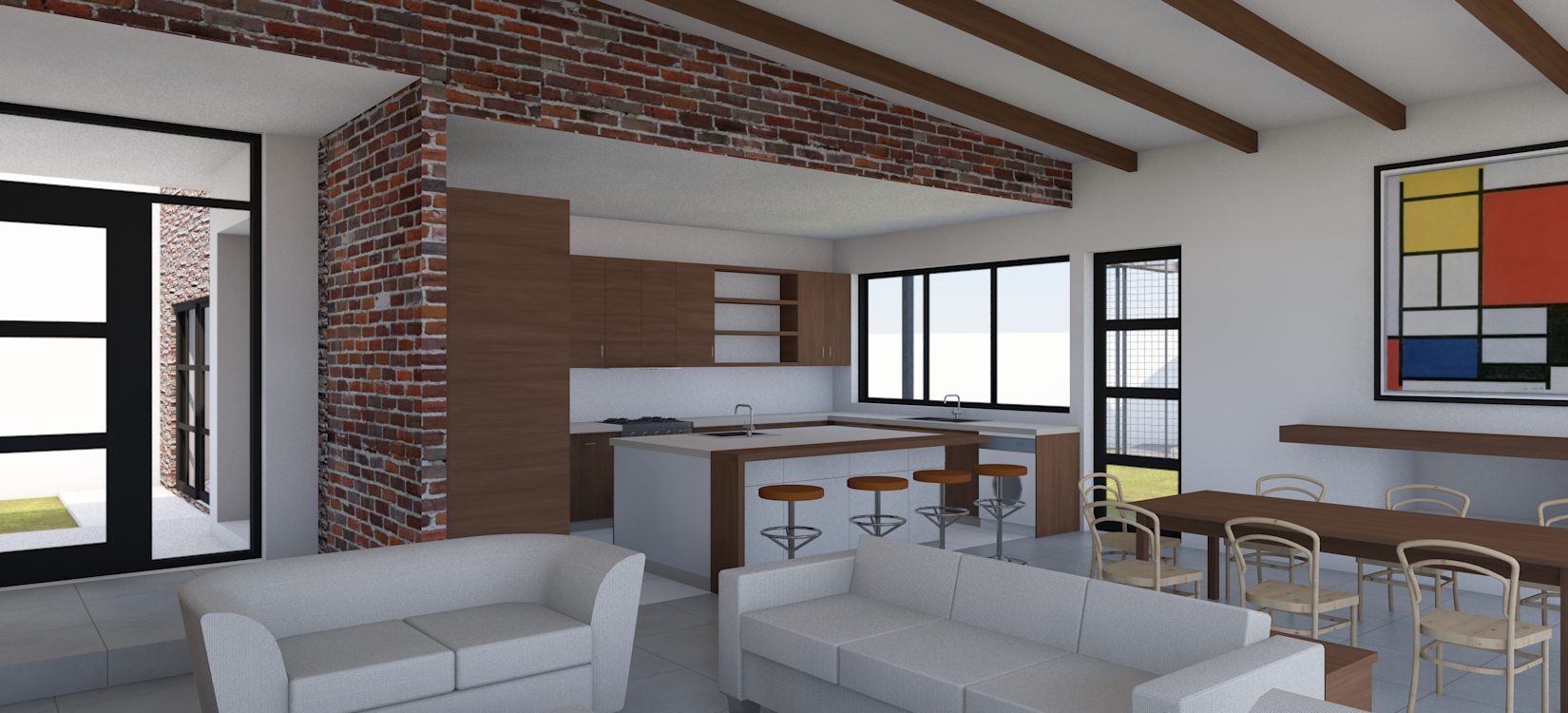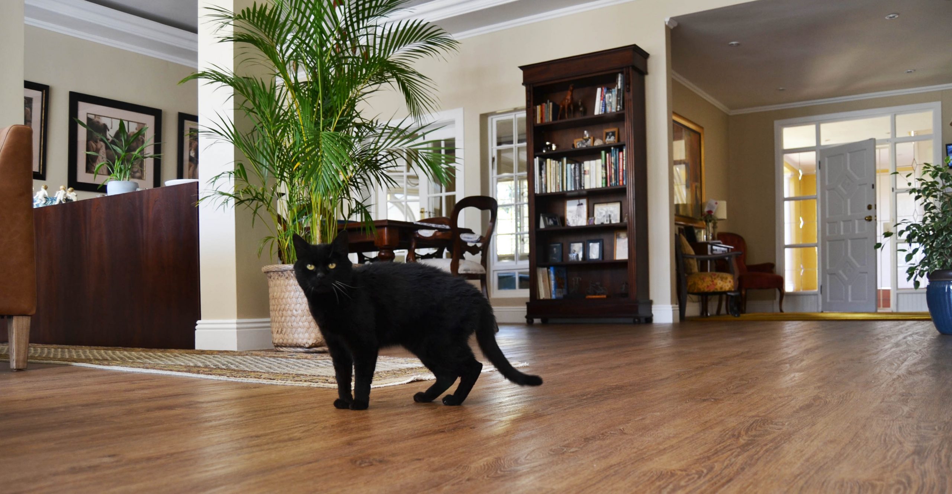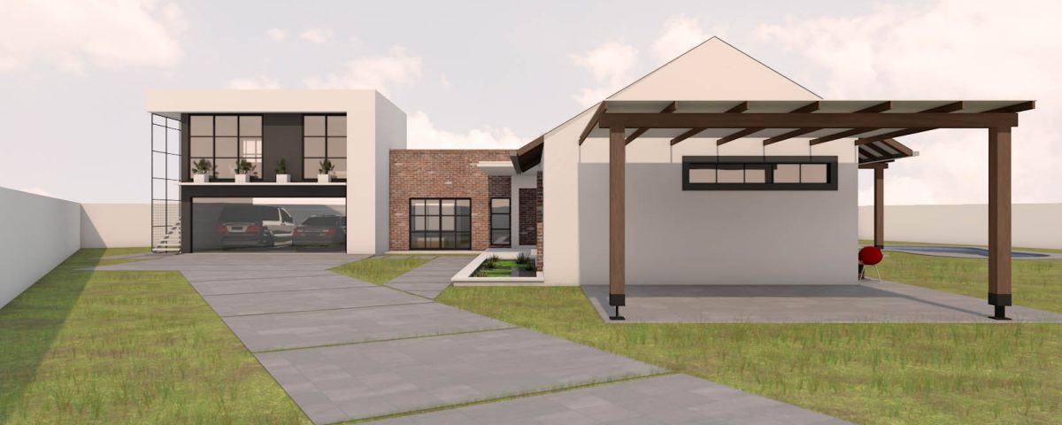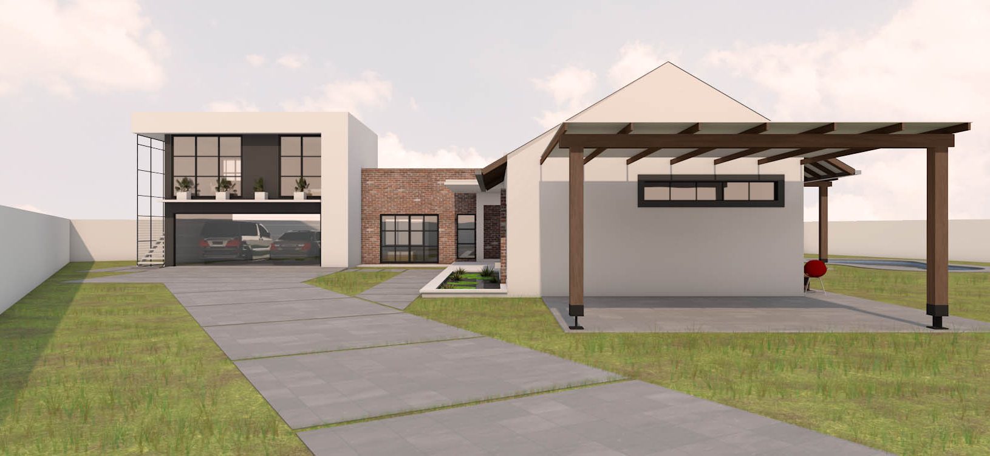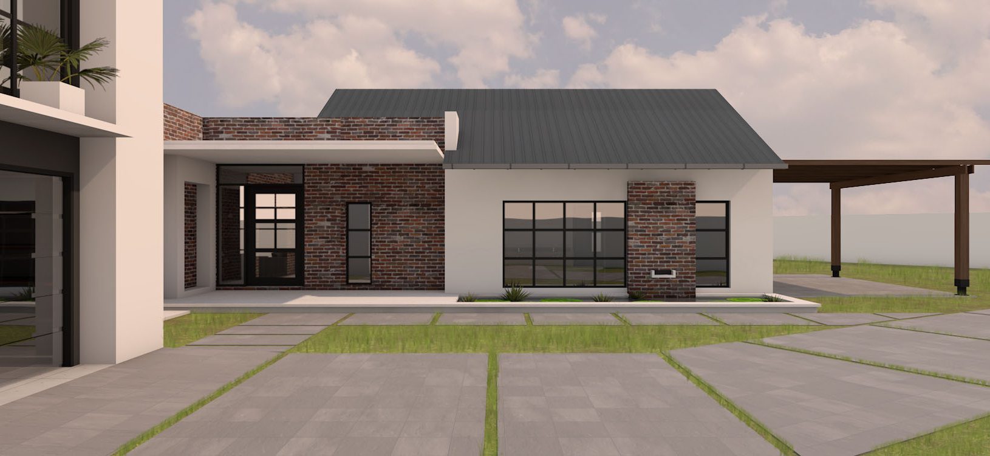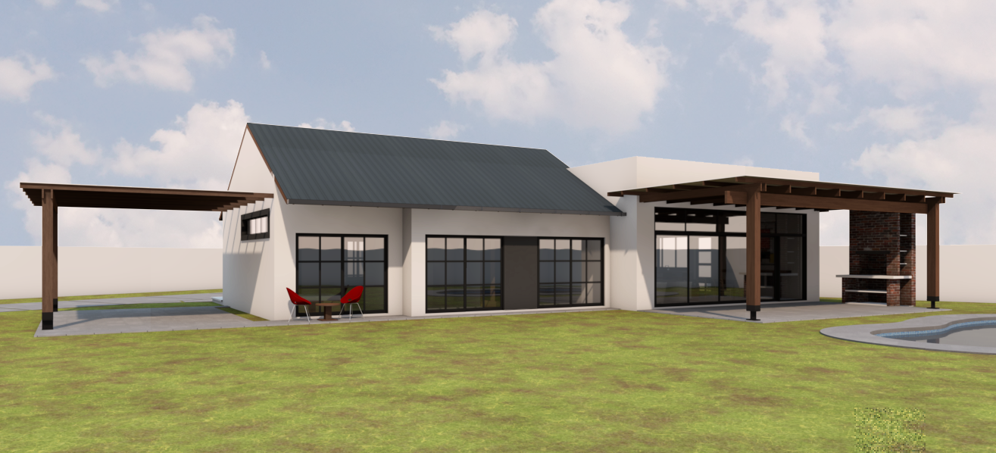Private residence
Renovation
The client:
Client's requirements:
A couple with two young children.
New design
- Addition of a separate office space for one parent working from home
- Inclusion of a granny flat with an independent entrance, along with amenities such as a kitchenette and a private bathroom
Re-design within the existing house
- Incorporation of a spacious patio for guest’s entertainment and gatherings
- Redesign of social areas, bedrooms, and the kitchen

