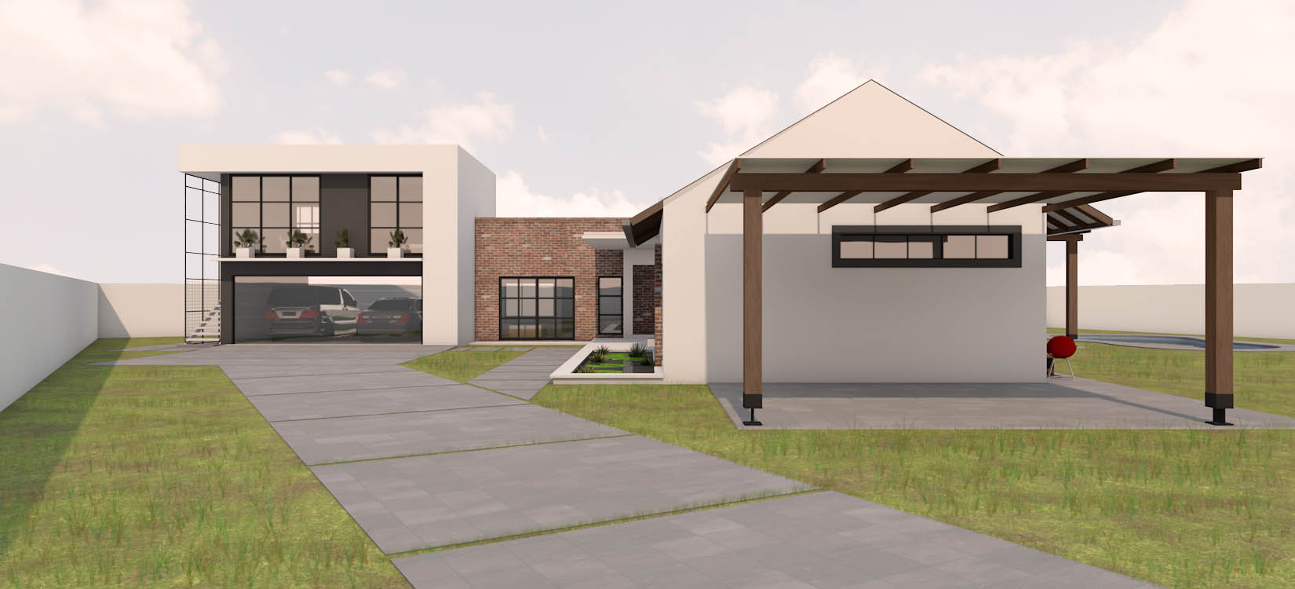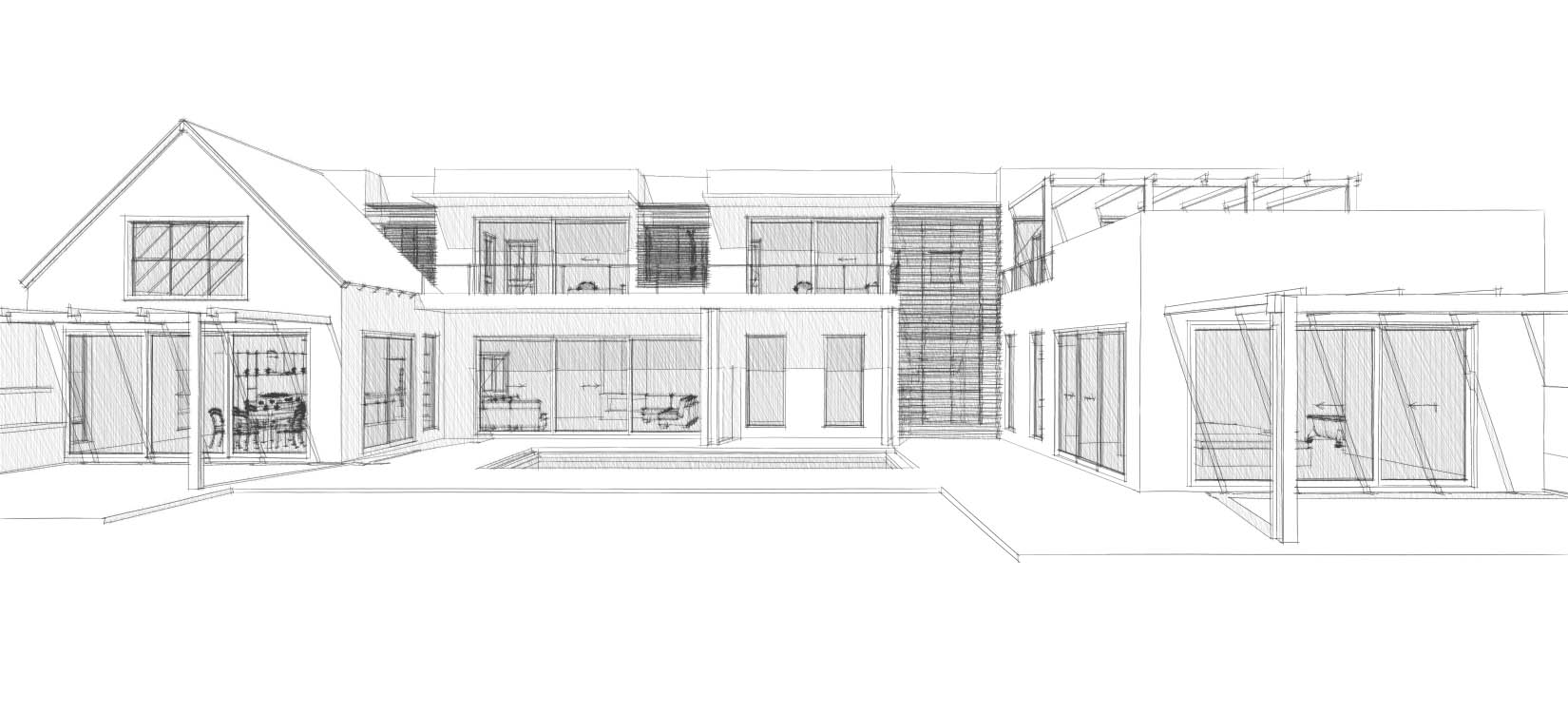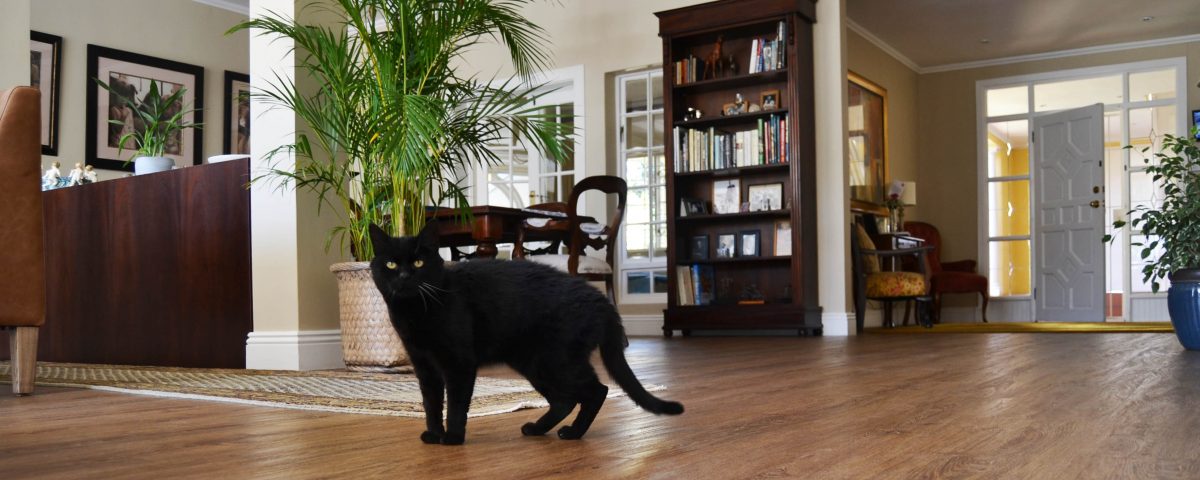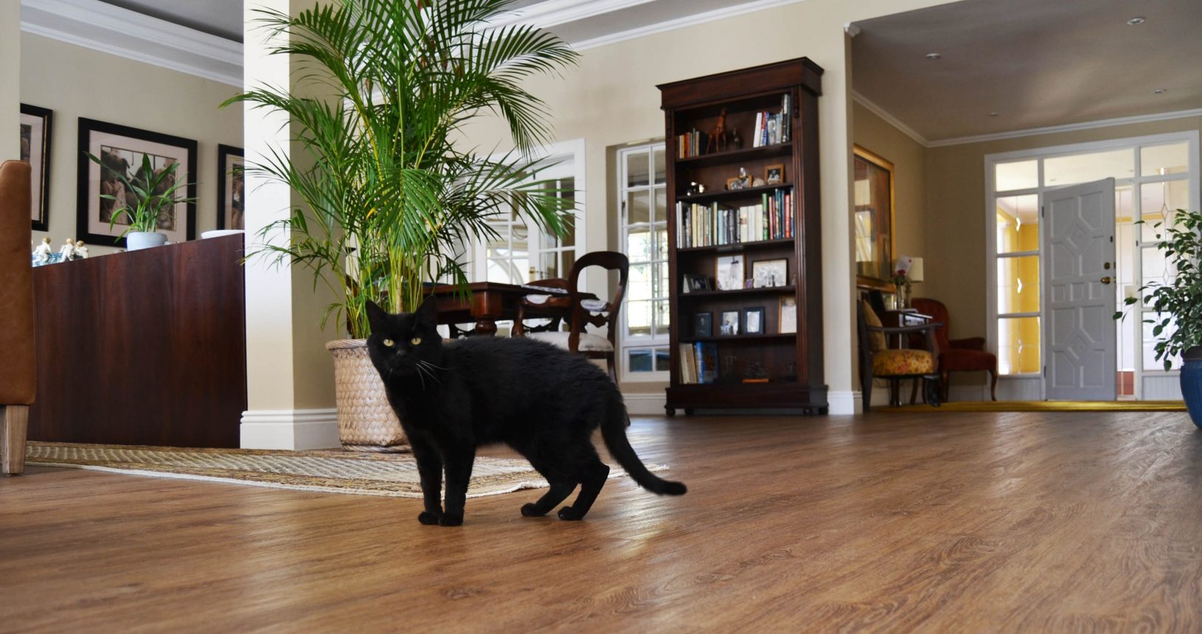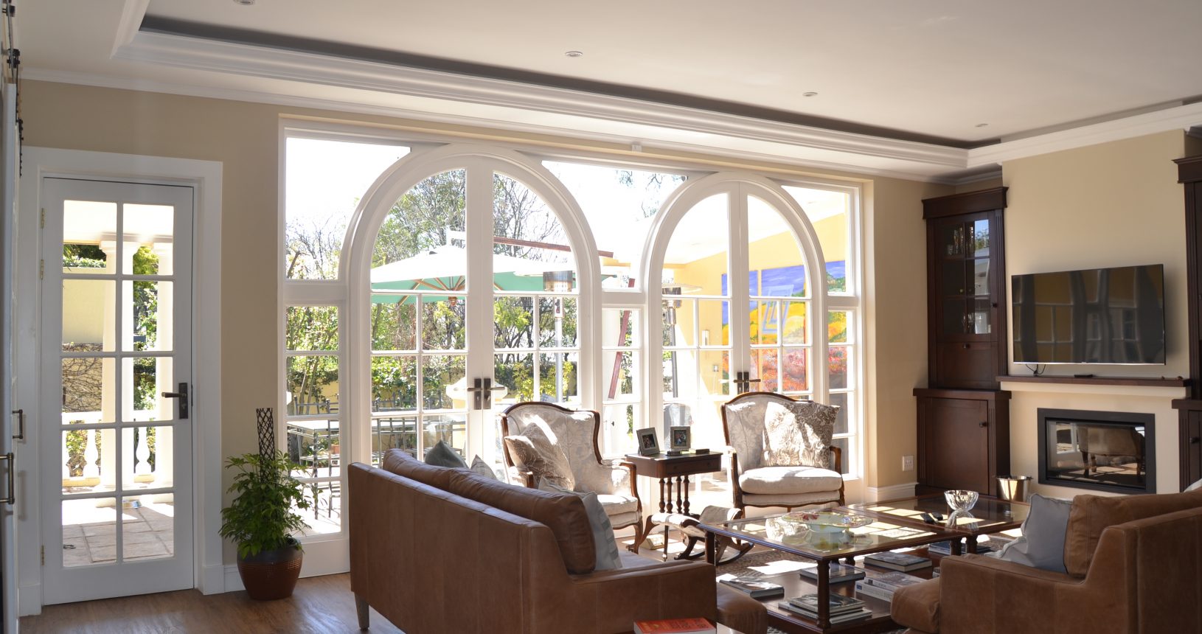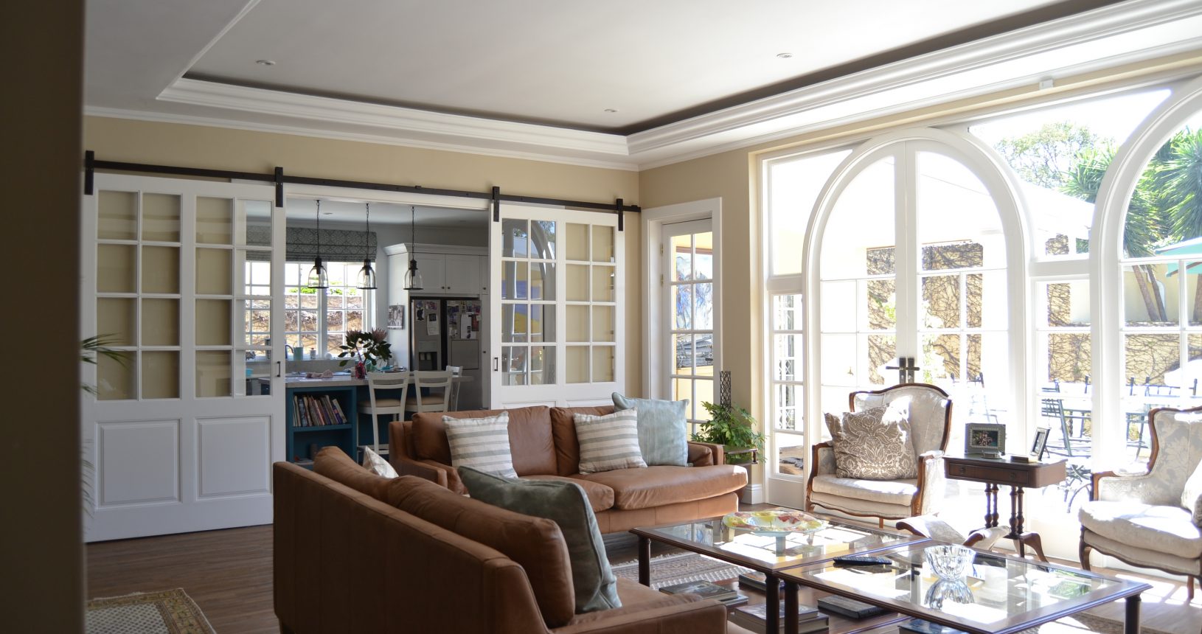Private residence
Renovation
The client
Requirements
A couple with three adolescent children
Our client approached us with a vision for a warm, spacious, and filled with sunlight living room, where they could relax and enjoy family time. The original social areas of the house were marked by insufficient natural light.
They also, expressed their desire for a spacious kitchen with a welcoming island with seating space for enjoying morning coffee and newspaper reading.
In response, a decision was made to demolish one of the bedrooms along with some walls, resulting in the creation of a luminous living room that now benefits from sunlight streaming in from the north-facing windows. This newly reconfigured area opens up to the outdoor terrace and pool area. Subsequently, the bedroom was relocated to the west side of the house to enhance privacy, while still receiving sunlight from the afternoon sun.
Additionally, the kitchen and breakfast room underwent a modern redesign, enhancing both functionality and aesthetics. The integration of sliding doors seamlessly connects the kitchen and social areas, offering the flexibility to create either a spacious open-plan layout or cozy separate spaces, tailored to the client's preferences and convenience.

After
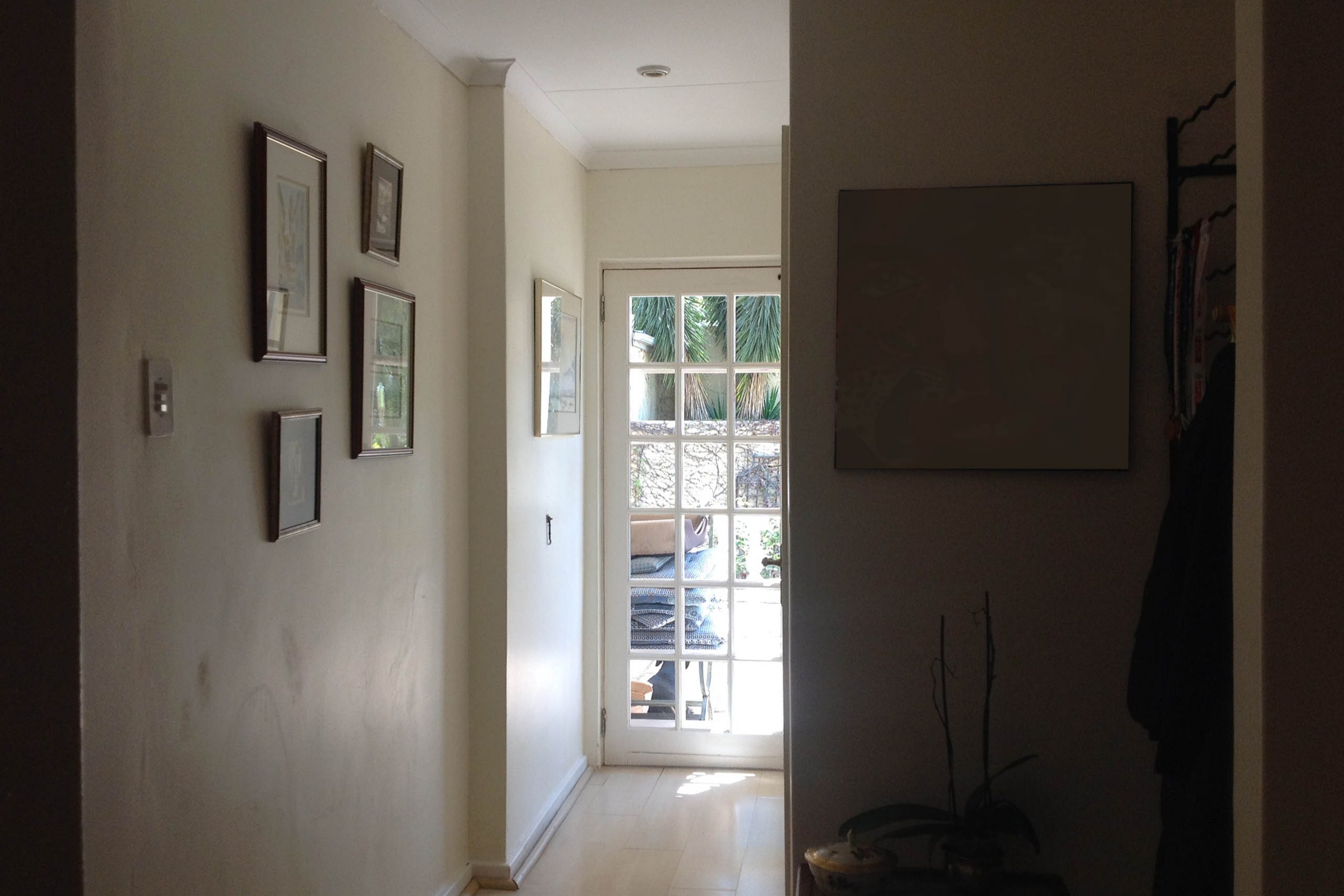
Before

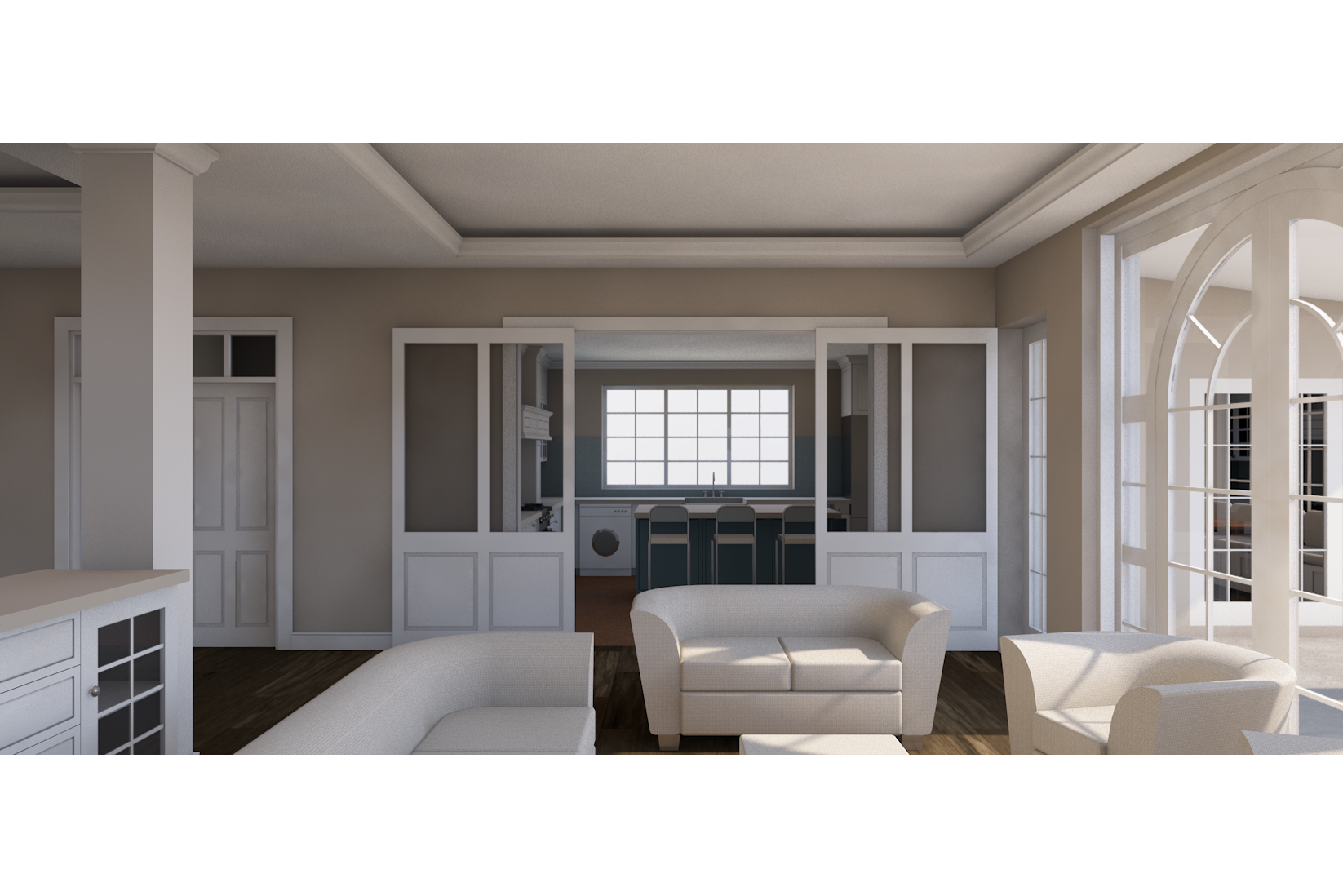
Living room - 3D Visualization

Living room - after


