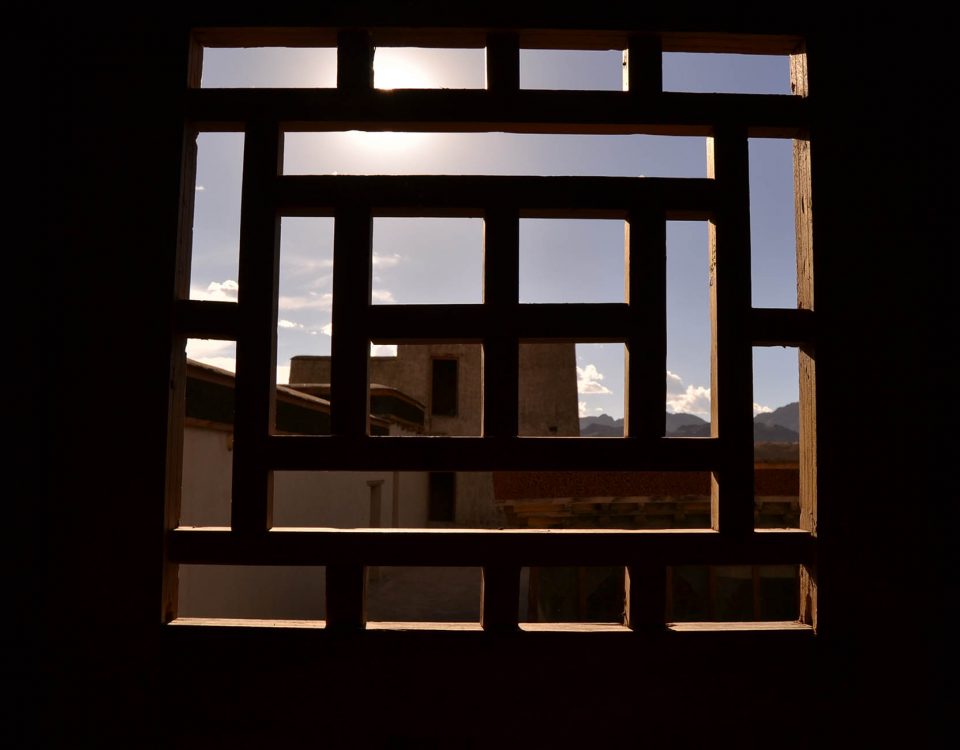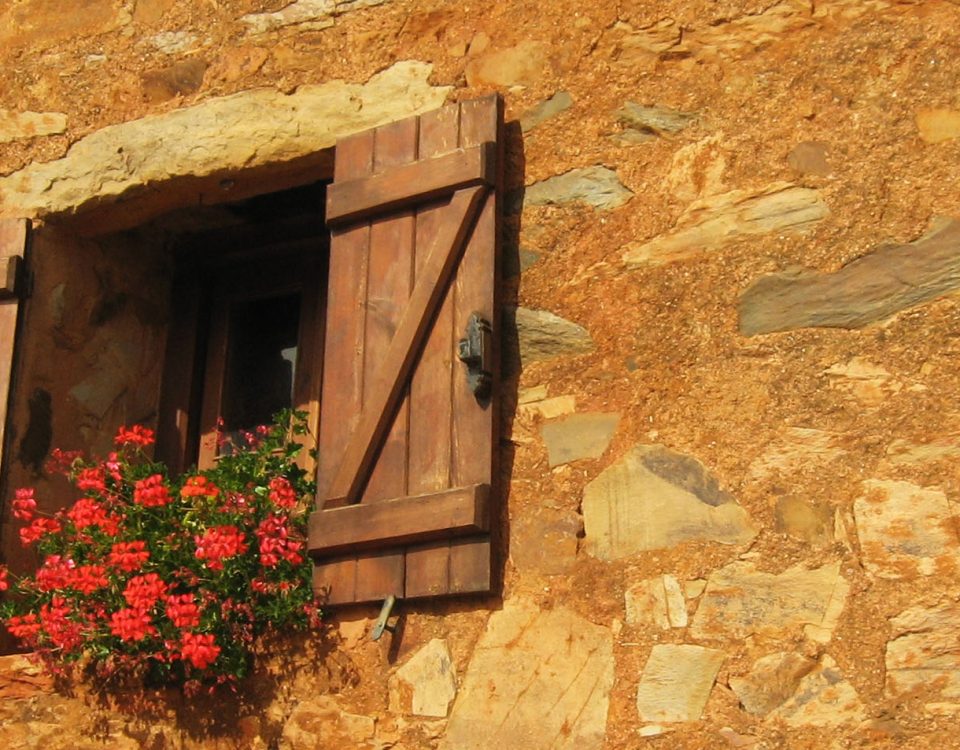Children just want to have fun!
August 3, 2017The time frame for the completion of these projects vary according to the project. However, the process generally follows the stages outlined below:
- Pre-design or Inception
- Understanding the existing conditions
- Schematic design
- Design development
- Building permit assistance
- Construction documents
- Construction administration
- Pre-design or Inception
Welcome to the first phase of our design journey! This is where we kick-start the process by getting to know each other and understanding your project needs and aspirations. During this phase, we will have a discussion to gather essential information such as the project goals, requirements, and budget.
Additionally, I want to learn about your lifestyle, interests, and preferences, this will help me tailor the design to reflect your personality and meet your specific needs. Whether you have a collection of inspirational photos or not, don't worry! I will offer plenty of ideas and suggest platforms and magazines, where you can explore and find inspiration. If your project is not residential, we will discuss the nature of your business, the target audience, and the type of clientele you aim to attract. I will also conduct some research to better understand your business and its requirements.
By the end of this phase, I will be fully equipped with the information needed to create a design that aligns perfectly with your vision and goals. Let's embark on this exciting design journey together!
2. Understanding the existing conditions
Before diving into the design process, it is crucial to understand the existing conditions of the site. This forms the foundation upon which we will build your project.
Firstly, I will research and analyse the regulations, codes, and zoning requirements applicable to the site. If necessary, I will collaborate with a site surveyor to conduct a thorough site survey, especially if one isn't readily available. Next, I will explore the surroundings to gain insight into the neighbourhood’s character, historical significance, and cultural elements. Understanding what makes the site unique allows us to maximize its potential efficiently. I will consider factors like orientation, views, topography, existing vegetation, and other site characteristics to leverage them in our design. If the project involves an existing building without available plans, I will find out from the city council what is available. Should the plans be unavailable, I will create accurate plans that reflect the current state of the property. It is important, especially for new buyers, to always request updated plans when purchasing a house. This ensures that you have a clear understanding of the property you are investing in. You can learn more about what to consider before buying a house [here].
By comprehensively assessing the existing conditions, I will be well-equipped to create a design that harmonizes with the site and meets your needs seamlessly.
- Schematic design
In this phase, I will create a layout that combines your input, project needs, and site conditions. I will present a draft floor plan showing how different spaces connect and interact. We will collaborate closely, refining the plan over 2 or 3 meetings until we achieve the perfect solution. Plus, you will get to visualize the project in 3D, making it easier to understand and provide feedback. Additionally, I will integrate sustainable design elements such as solar power, solar water heating and the incorporation of rainwater collection mechanisms.
- Design Development
Once we have finalized the house design, the next step is the design development, which consists of two main parts.
Firstly, I will work on preparing the plans for submission to the council. This may involve bringing in specialized consultants like structural engineers, mechanical, electrical, or plumbing experts as needed for the project. I will also conduct energy calculations to ensure compliance with council regulations.
Secondly, we will dive into the finer details of the design. We will discuss and decide on the finishes for the kitchen and bathroom, the flooring, lighting, cabinetry, and colour schemes. Throughout this process, you will be involved every step of the way to ensure this is a home that meets your vision and requirements.
- Building permit assistance
Before starting any new construction or major renovations involving structural changes, it is necessary to obtain a building permit. This isn't necessary for small updates like changing bathroom tiles or cupboards, but it is needed for projects involving demolition or construction of new walls. To help you through this process, I will guide you in preparing the documentation needed for the permit. Typically, securing the permit takes around 2 months, but this can vary based on your local jurisdiction and their workload.
Be certain, I will handle the paperwork and keep you informed every step of the way to ensure a smooth process.
- Construction documents
In the final stage of our collaboration, I will provide you with the construction plans. These plans are highly detailed and serve as the blueprint for contractors to accurately price and ultimately build your dream home. I will ensure that every aspect is carefully planned out, so you can have full confidence in the construction process.
- Construction administration
Once construction begins, I will regularly visit the site to ensure everything is progressing according to plan. I will also be available by phone or email to address any questions or concerns that may come up during the construction process. Your project is important to me, and I'm here to support you every step of the way as we bring your vision to life!


